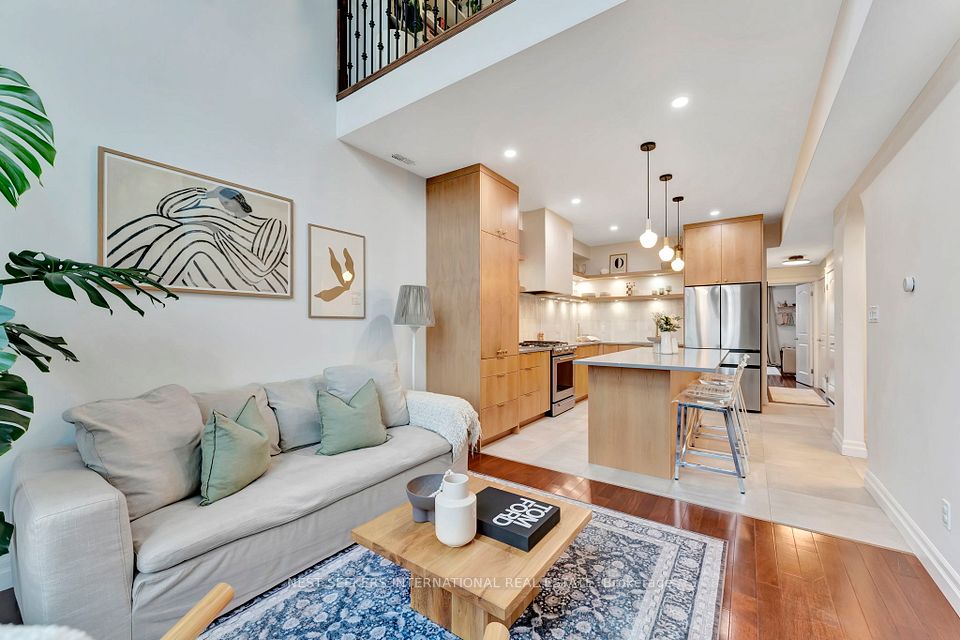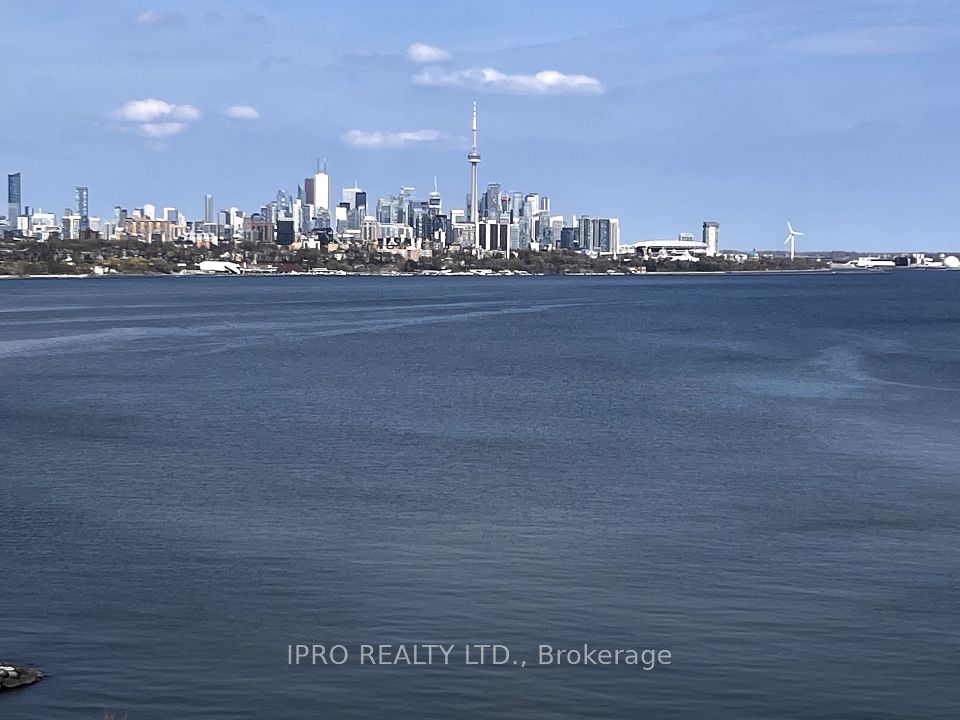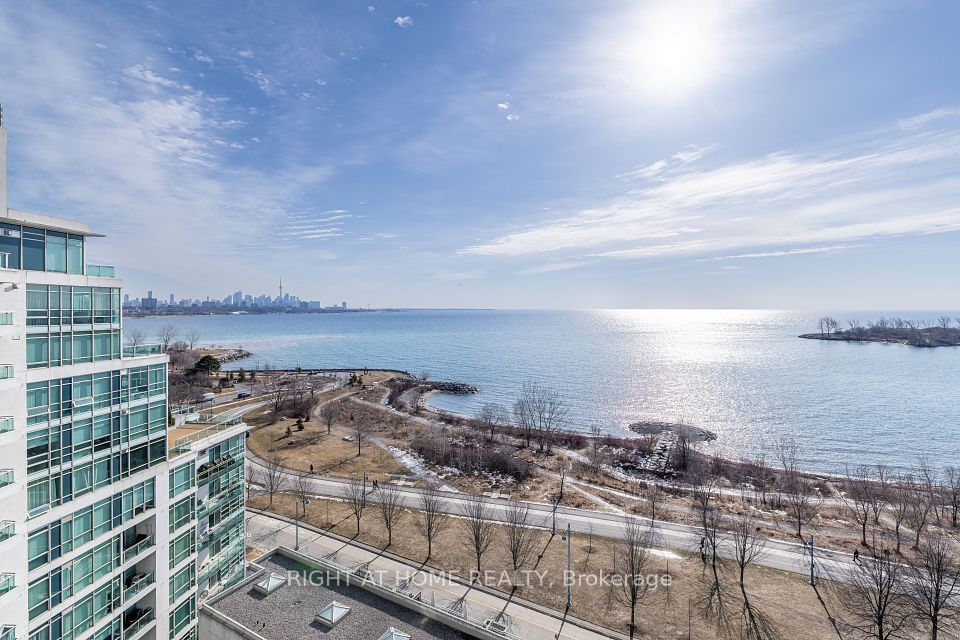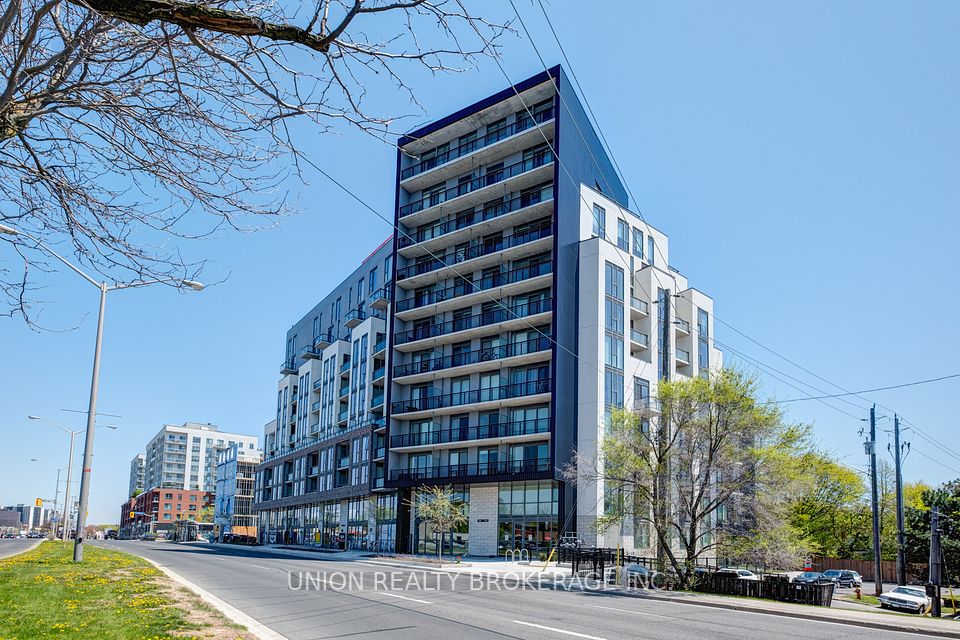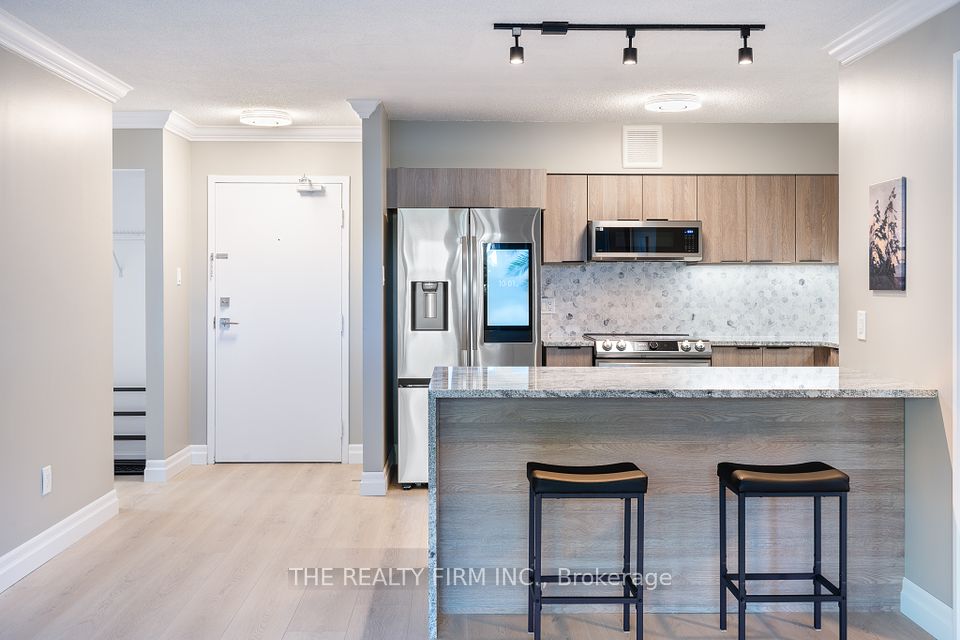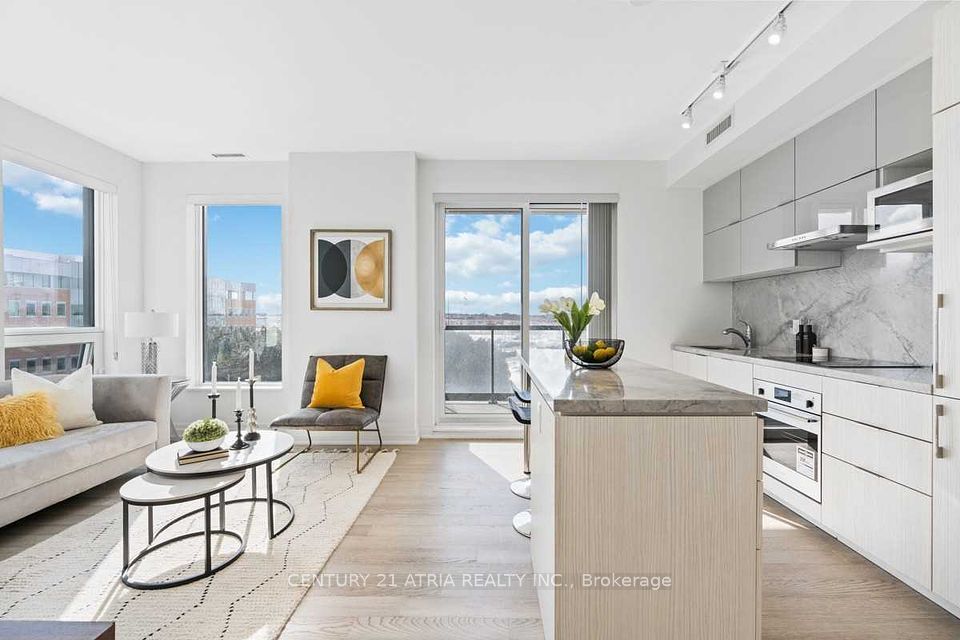$3,150
Last price change 5 days ago
103 The Queensway N/A, Toronto W01, ON M6S 5B3
Property Description
Property type
Condo Apartment
Lot size
N/A
Style
Apartment
Approx. Area
800-899 Sqft
Room Information
| Room Type | Dimension (length x width) | Features | Level |
|---|---|---|---|
| Living Room | 5.92 x 5.1 m | Laminate, Open Concept, NW View | Main |
| Dining Room | 5.92 x 5.1 m | NW View, Laminate, Large Window | Main |
| Kitchen | 5.92 x 5.1 m | Stainless Steel Appl, W/O To Balcony, Laminate | Main |
| Primary Bedroom | 3.5 x 2.74 m | West View, Large Window | Main |
About 103 The Queensway N/A
Step into this beautifully upgraded two-bedroom, two-bathroom suite featuring breathtaking views and a bright, open-concept layout. The stylish kitchen flows seamlessly into the spacious living area, complete with premium flooring and plenty of natural light. Perfectly positioned just minutes from Downtown, and mere steps to High Park, Bloor West Village, and the scenic Lake Ontario waterfront youll love the convenience and charm of this unbeatable location. Enjoy resort-style amenities including a 24-hour concierge, indoor and outdoor pools, a fully equipped gym, tennis court, and elegant party/meeting rooms. Experience elevated condo living at its finest.
Home Overview
Last updated
5 days ago
Virtual tour
None
Basement information
None
Building size
--
Status
In-Active
Property sub type
Condo Apartment
Maintenance fee
$N/A
Year built
--
Additional Details
Price Comparison
Location

Angela Yang
Sales Representative, ANCHOR NEW HOMES INC.
MORTGAGE INFO
ESTIMATED PAYMENT
Some information about this property - The Queensway N/A

Book a Showing
Tour this home with Angela
I agree to receive marketing and customer service calls and text messages from Condomonk. Consent is not a condition of purchase. Msg/data rates may apply. Msg frequency varies. Reply STOP to unsubscribe. Privacy Policy & Terms of Service.






